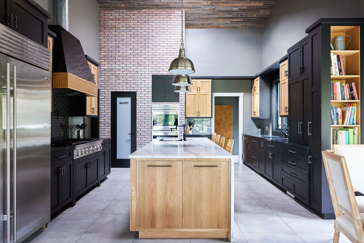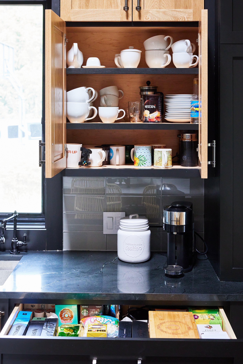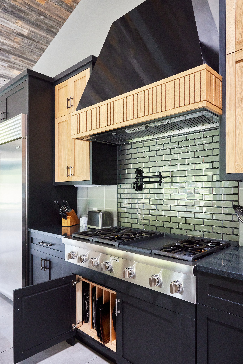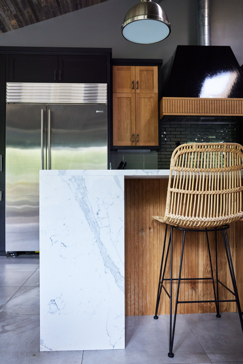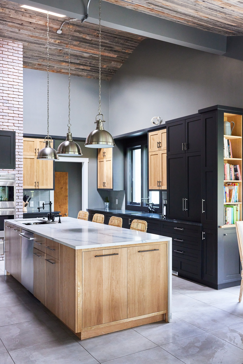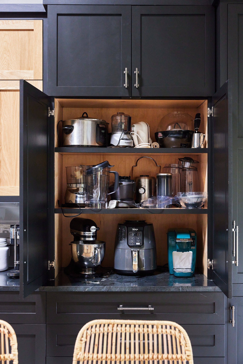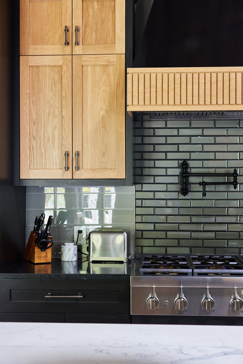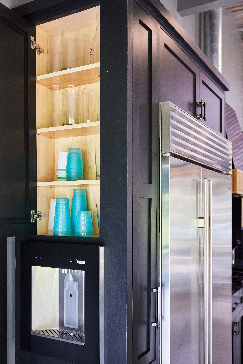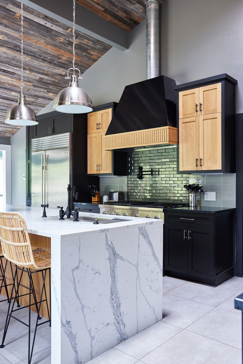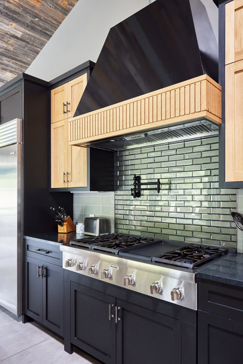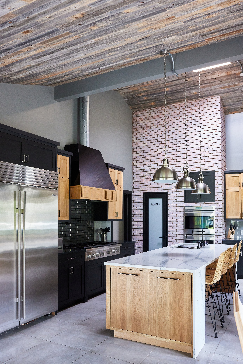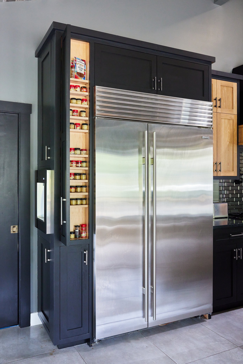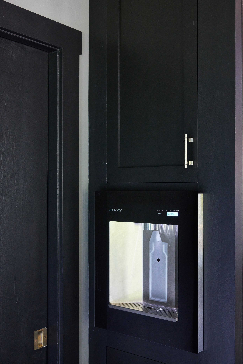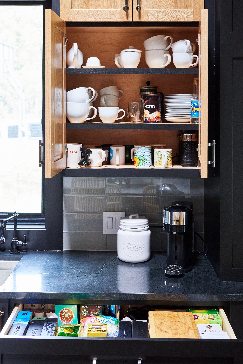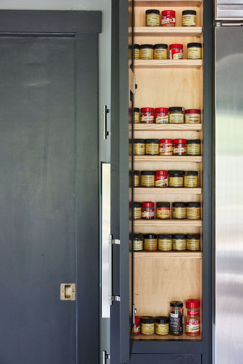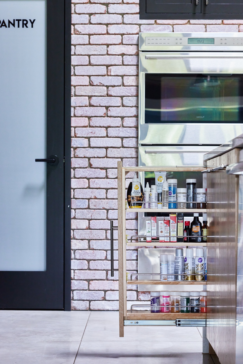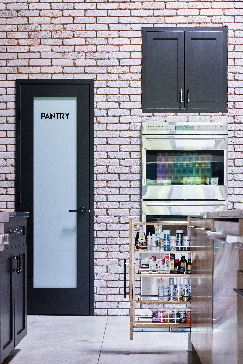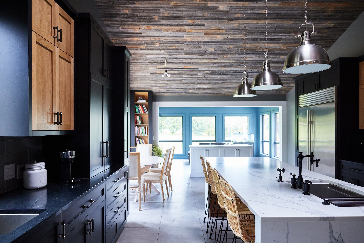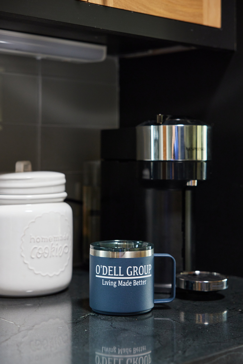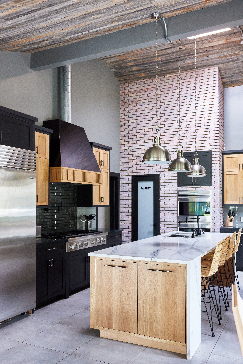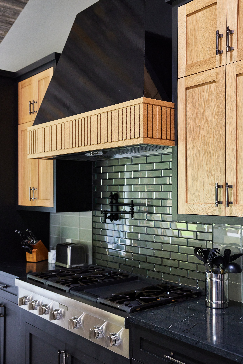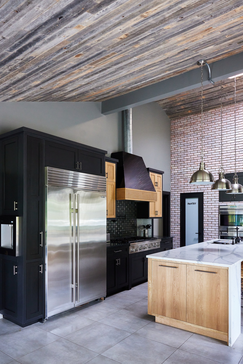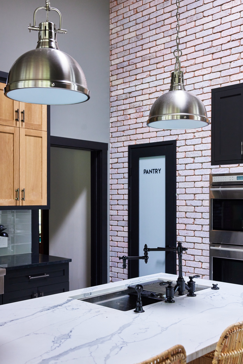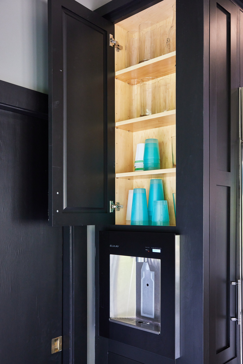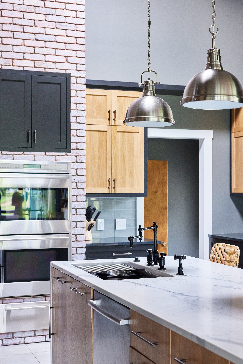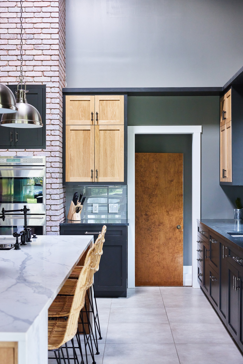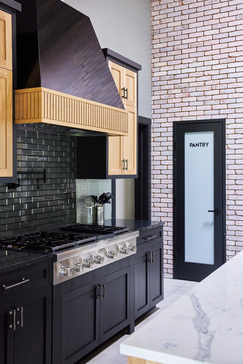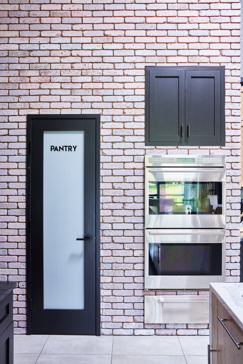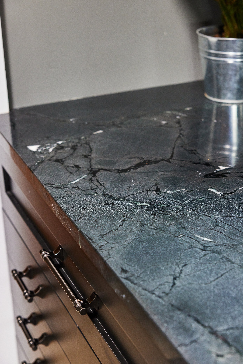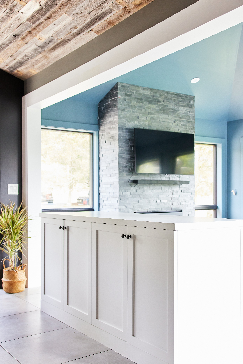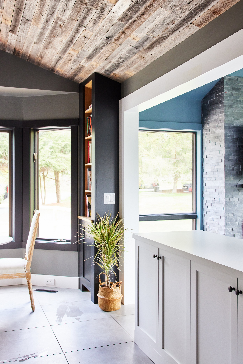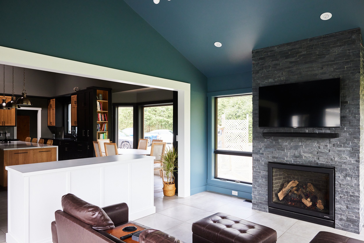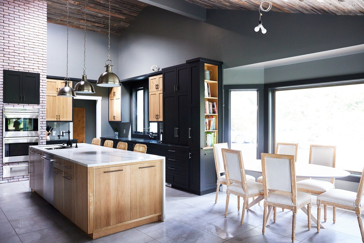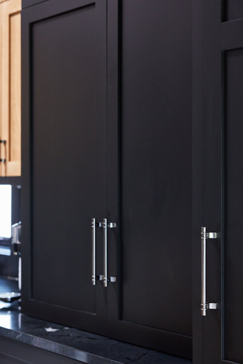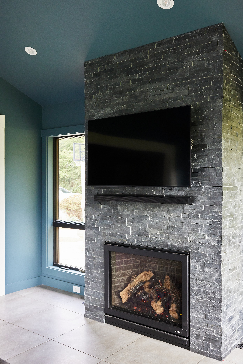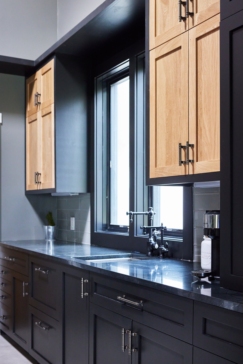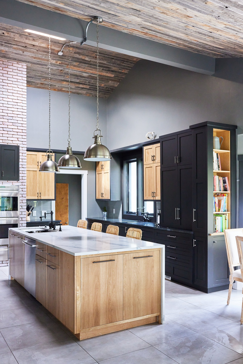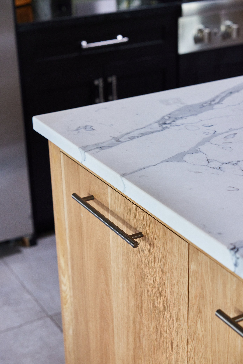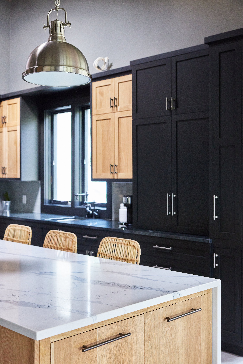Revamping the Heart of The O’Dell’s Home
The renovated culinary haven reimagined by the husband-wife duo Chris (Operations Manager) & Mary O’Dell (Architect) - Photo Credit: Julia Dags
The Scope of Work
The O'Dell’s kitchen renovation was not limited to the kitchen alone. The project also encompassed the transformation of the adjoining four-season room, providing a seamless connection between the two spaces.
Design Inspiration
Mary, the talented architect behind the design, took cues from restaurant kitchens to inspire her vision for this project. Chris and Mary’s desire to create a warm and inviting atmosphere while embracing an industrial vibe set the tone for the renovation. The combination of rustic elements with contemporary design within the framework of an older setting ensured a harmonious fusion of styles.
When it comes to kitchen renovations, it's all about transforming a functional space into an epicurean haven that reflects the homeowner's unique taste. The O'Dell Kitchen Renovation exemplifies this concept, blending industrial aesthetics with rustic charm and contemporary design elements. Let's delve into the details of this captivating project that turned a simple kitchen into a breathtaking space.
Photo Credit: Julia Dags
Design Obstacles Meet Creativity and Adaptability
Photo Credit: Julia Dags
Renovation projects can encounter unexpected hurdles, and the O'Dell Kitchen Renovation is no exception. Chris and Mary decided to remove the existing 8-0 ceiling, transforming the kitchen into a remarkable two-story space, presenting a few challenges in and of itself. This unexpected twist of raising the ceiling required quick adjustments to the design and construction plans. Mary skillfully modified the kitchen windows, ensuring they maintained their aesthetic appeal in the newly expanded area. The pantry/double oven wall piece was extended to reach the ceiling and dressed in elegant brick, seamlessly integrating it into the overall design. To maintain visual cohesion, a datum line was strategically placed around the kitchen, mirroring the original ceiling height. The highlight of this transformation was the awe-inspiring range top, where the custom fit XO appliance hood rises above the wall cabinets, exposing its exhaust duct and accentuating the height of the space.
Illuminating Challenges: Ingenious Lighting Solutions
The soaring ceiling of the two-story kitchen posed a unique lighting challenge. Traditional ceiling cans proved impractical, as they would have sat too high above the ground plane. To overcome this obstacle, a custom lighting plan was devised. Three island pendants were positioned at varying distances from the ceiling to ensure even placement above the central island. Additionally, track lighting (not yet pictured) was installed around the perimeter of the kitchen, effectively replacing the standard ceiling cans. This creative solution not only provided ample lighting but also added a touch of modern elegance to the space.
Time was of the essence in the O'Dell Kitchen Renovation, as Chris and Mary needed a functioning kitchen for their family by November. This accelerated timeline influenced rapid-decision making. Nevertheless, the mid-project revision to the cathedral ceiling proved to be a worthwhile endeavor. By allowing for a more expansive and open ambiance, it added an extra layer of grandeur to the overall design.
Photo Credit: Julia Dags
The adjoining four-season room is a cozy retreat that offers the perfect spot to relax and unwind…
regardless of the time of year. Its mounted TV on the gray stone fireplace is a practical and stylish detail that adds to the room's appeal. One thoughtful decision made during the design process was the installation of a full motion wall mount for the television. With this functionality, the TV easily pulls out and turns to face into the Kitchen, allowing for multiple viewing points and a better overall experience. Though it was an additional expense, it was undoubtedly worth it to have such a versatile and convenient setup.
An Ensemble of Fine Fixtures and Appliances
A successful kitchen renovation is not just about aesthetics…
it also depends on the functionality and quality of fixtures and appliances incorporated into the space. In the O'Dell Kitchen, the blend of functionality and style is exemplified by the carefully selected pieces. The existing Sub Zero refrigerator seamlessly integrates into the new design, while the GE Monogram under-counter refrigerator drawers offer convenient storage options. The Bosch dishwasher, Wolf double oven, and Thermador range cater to the client's culinary needs, ensuring top-notch cooking experiences. The addition of a Wolf warming drawer further enhances the kitchen's functionality. The exhaust hood was custom built by The O’Dell Group, along with under-counter refrigerator drawer panels; It's safe to say that these custom appliciances complement the overall design with their functionality and aesthetic appeal. The Elkay built-in water filter guarantees pure, refreshing water, while the GE microwave in the pantry provides convenient cooking options.
Unveiling Stylish Sinks and Faucets
The O'Dell Kitchen is equipped with two remarkable sinks: The Galley Ideal Workstation 3 and the Ideal Barstation 18. These faucets and sink fixtures were provided by Bender, offering unparalleled functionality, ample workspace and multiple accessories for effortless meal preparation and cleanup. Complementing these impressive fixtures are Waterstone faucets in the Towson series. The Towson Hot Only and Filtration Faucet Lever Handle in Matte Black adds a touch of sophistication and convenience.
The kitchen island features a Galley Ideal Workstation 3, in Matte Black. The "Instahot" feature, pictured in the background, offers instant hot water for beverages or quick cooking needs, ensuring the utmost convenience and ease in the kitchen. Photo Credit: Julia Dags
Tea, anyone? Photo Credit: Julia Dags
Convenient Features for a Truly Remarkable Kitchen
No kitchen renovation is complete without a touch of creativity and personalized features. The O'Dell Kitchen boasts a myriad of additional elements that elevate its charm and functionality. A baking collection pullout provides easy access to extracts and decorations, while an in-wall Elkay water filter with cups and vases above adds a decorative, and functional, touch. The inclusion of a "coffee bar" and an appliance center ensures that everything is within reach for the perfect cup of joe or seamless cooking experience. Shallow spice shelves and a pan divider beneath the range make organizing and cooking a breeze. With a spacious containers / appliance garage and “wrap” station, the kitchen undoubtedly offers ample storage and functional prep spaces. Last but not least, a TV mounted on a full motion wall mount, with multiple viewing points, allows the homeowner to enjoy their favorite shows while staying connected to the heart of the home.

