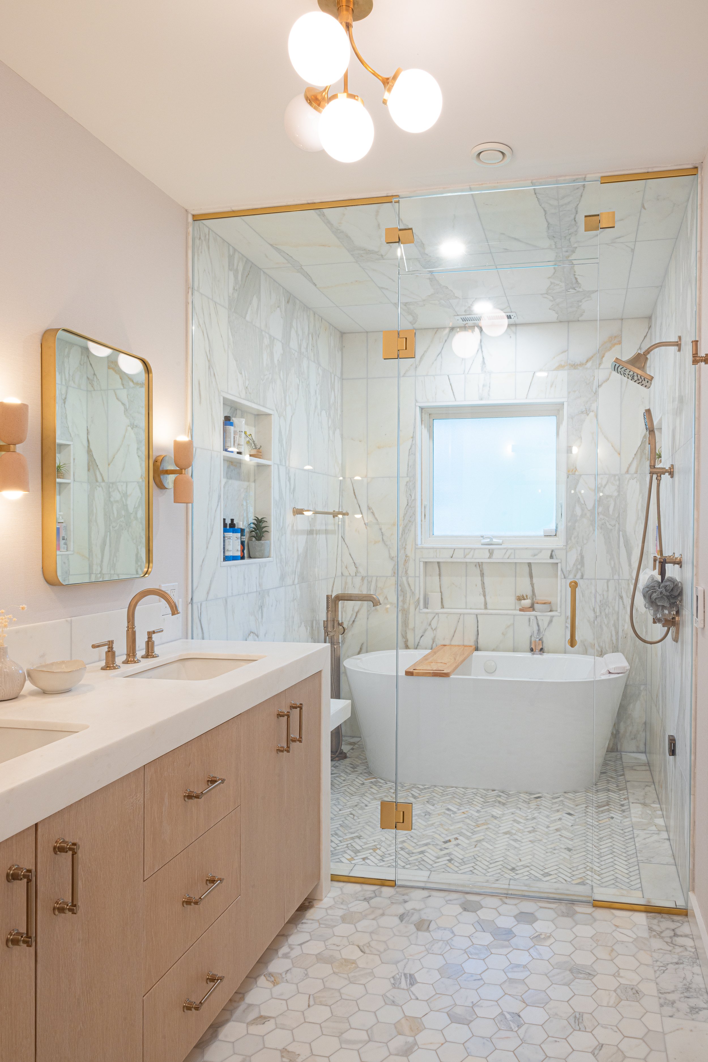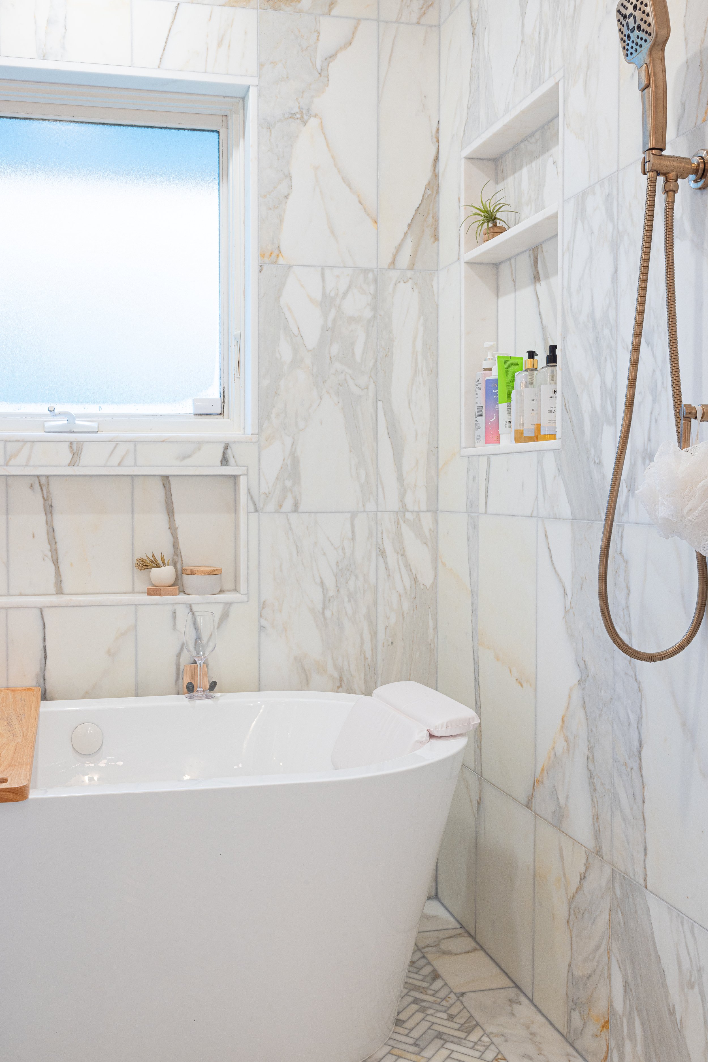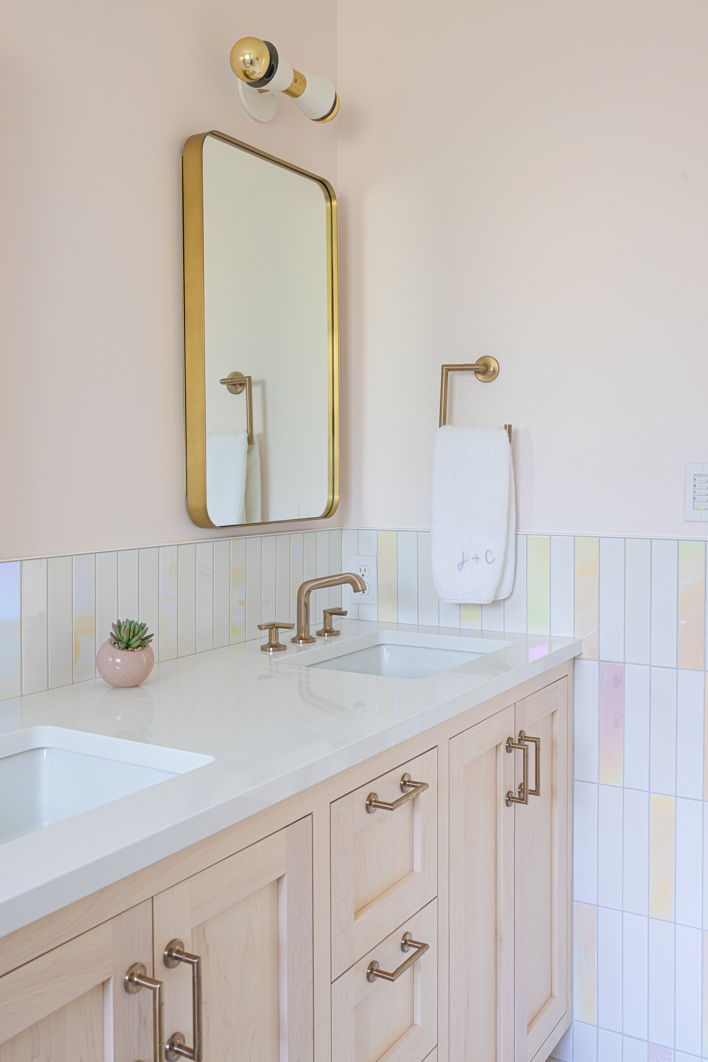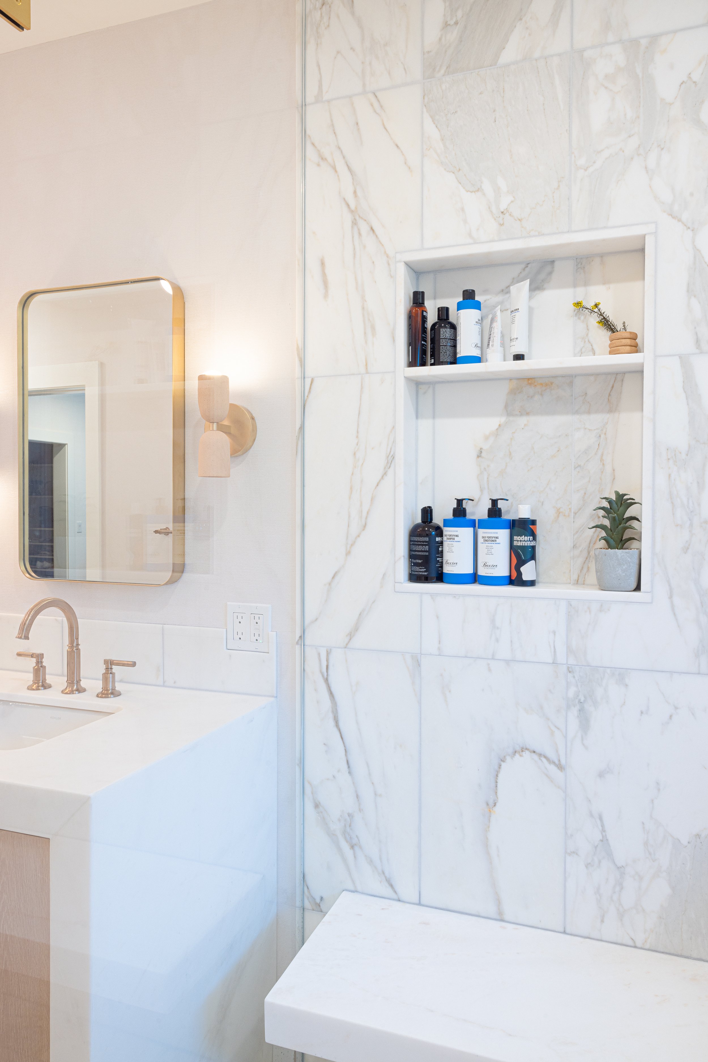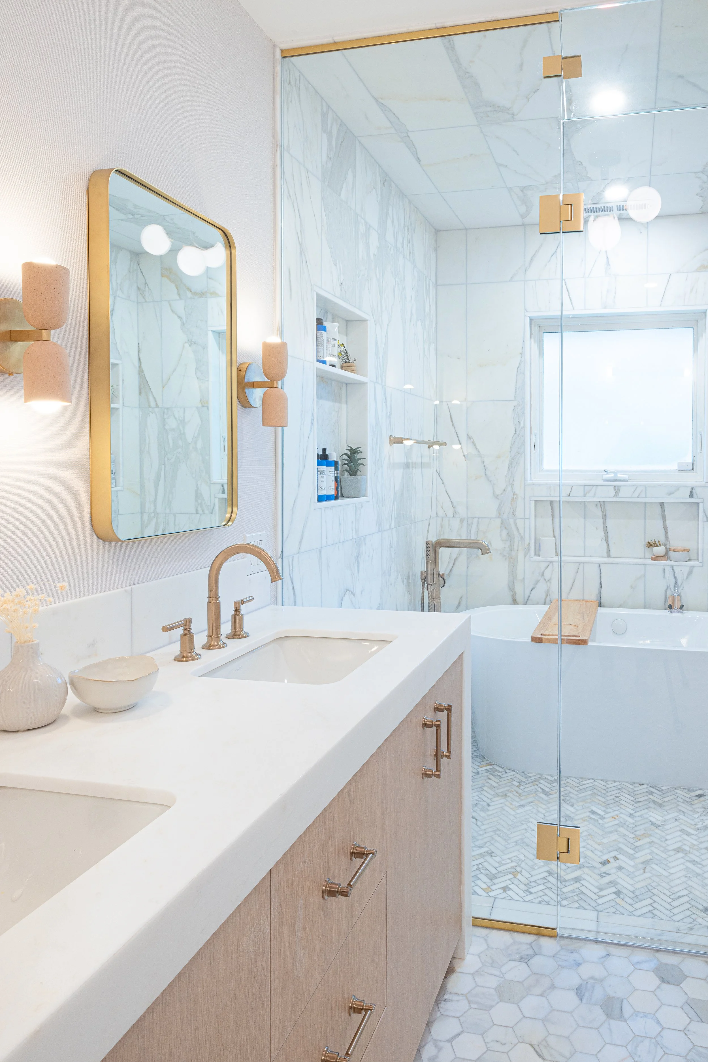5 Mistakes to Avoid While Designing A Bathroom
As Interior Designer, Nate Berkus, said, “it is through our mistakes that we learn, grow, and ultimately create our best work." This quote emphasizes the importance of taking risks and trying new things in design, and how learning is an inherent part of the creative process. Today, we’re bringing you the 5 Mistakes to Avoid While Renovating A Primary Bathroom, so you can learn what to avoid, saving you time and money in the renovation process!
We’ve seen firsthand the many mistakes builders and homeowners can make during bathroom renovations. These projects can be especially tricky, as they can be small spaces and may not receive as much natural light. Design challenges require careful planning and execution, however, with the right approach, it is possible to create a functional and stylish master bathroom that meets the needs of a family. Here are five mistakes to avoid during a bathroom renovation:
Skimping on storage: It's important to have enough storage in any bathroom, but it's especially crucial in a smaller space. Be sure to include plenty of cabinets, shelving, and/or baskets to keep toiletries, towels, and other items organized and out of sight.
Neglecting lighting: Good lighting is essential in a bathroom, for vanity and hygiene purposes. Consider adding a combination of ambient, task, and decorative lighting to ensure the space is well-lit and welcoming.
Neglecting ventilation: Proper ventilation is essential in any bathroom where moisture can build up quickly. Be sure a ventilation fan or window is included in renovation plans to prevent mold and mildew from forming.
Overlooking the layout: The layout of a Master bathroom can make a big difference in its functionality and comfort. Even the electrical wiring needs to be carefully laid out so plugs and cords are conveniently stowed when in use. Be sure to consider the placement of the toilet, outlets, sink, and shower, as well as the flow of traffic, to create a space that is easy to use and navigate.
Overlooking the shower: The shower is often the focal point of a bathroom, and this is especially true in a bathroom that is used multiple times a day. Make sure the shower is large enough and consider upgrading to a more luxurious shower head or adding a bench for comfort.
Ignoring the sink: The sink is another important element in a bathroom. Choose a sink that is large enough to accommodate family members and consider adding a second sink or vanity, if space permits.
Designing a master bathroom requires attention to detail and expertise to avoid costly and time consuming mistakes. It is almost always a rewarding and challenging project. By avoiding these, you can create a functional and stylish space that meets your needs. With careful planning and attention to detail, you can create a master bathroom that is both practical and beautiful.
Have questions? Contact The O’Dell Group today to get started. Start the conversation here!
Timber Lane, Westport, CT - Master Bathroom Renovation. Photo by Julia Dags.

